Bringing ideas to life with precise technical drawings, photorealistic renders, and full project detailing.
Start Project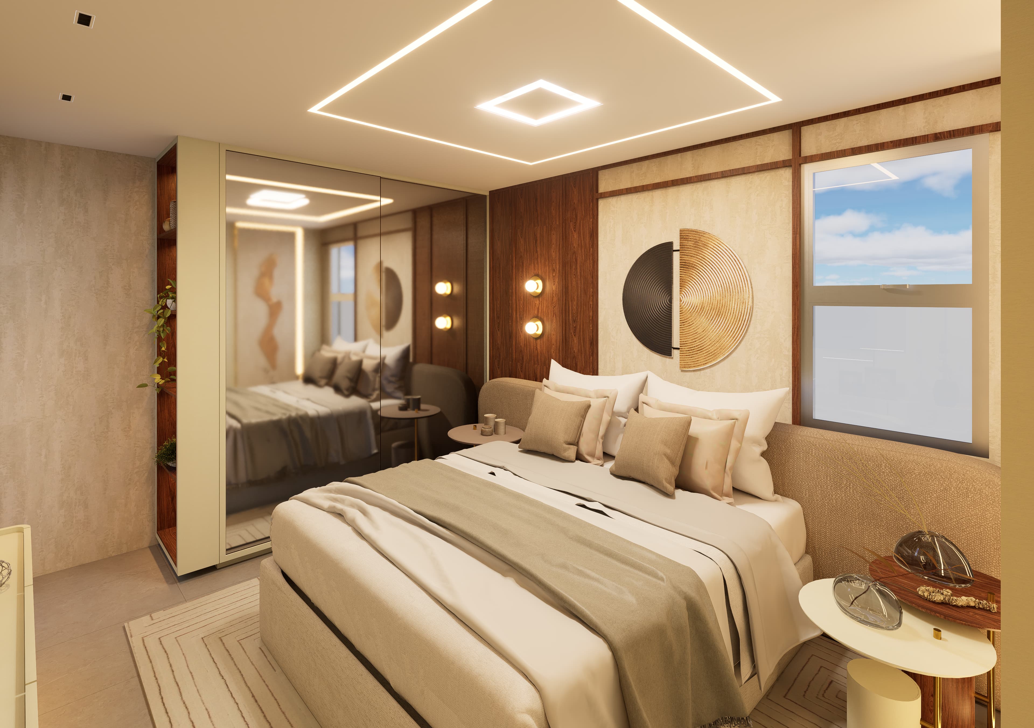
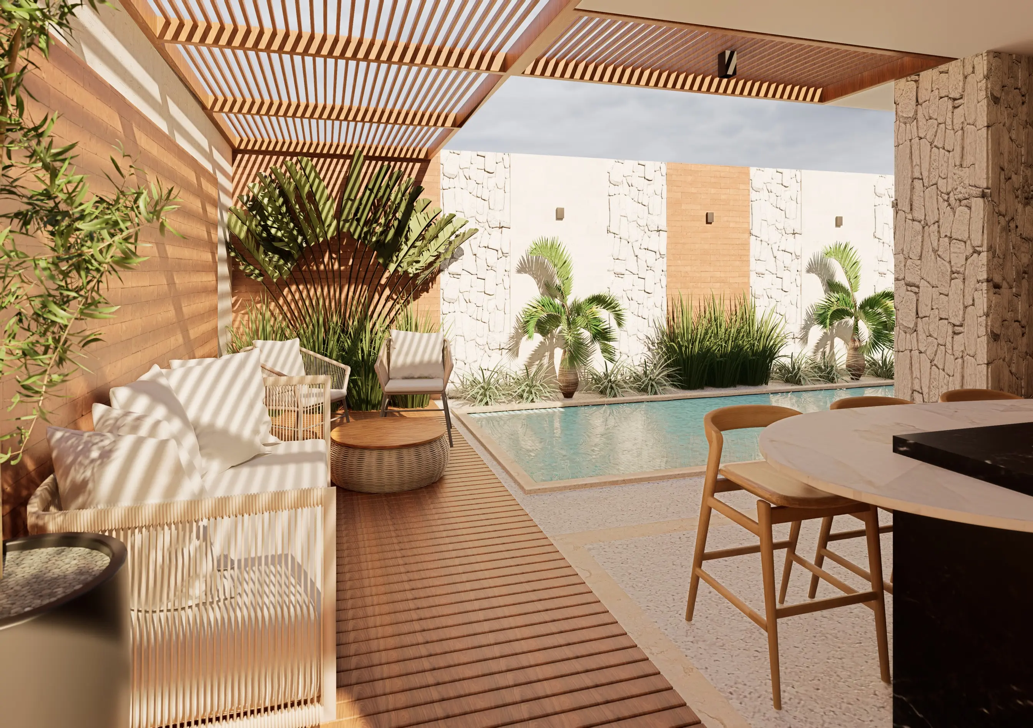
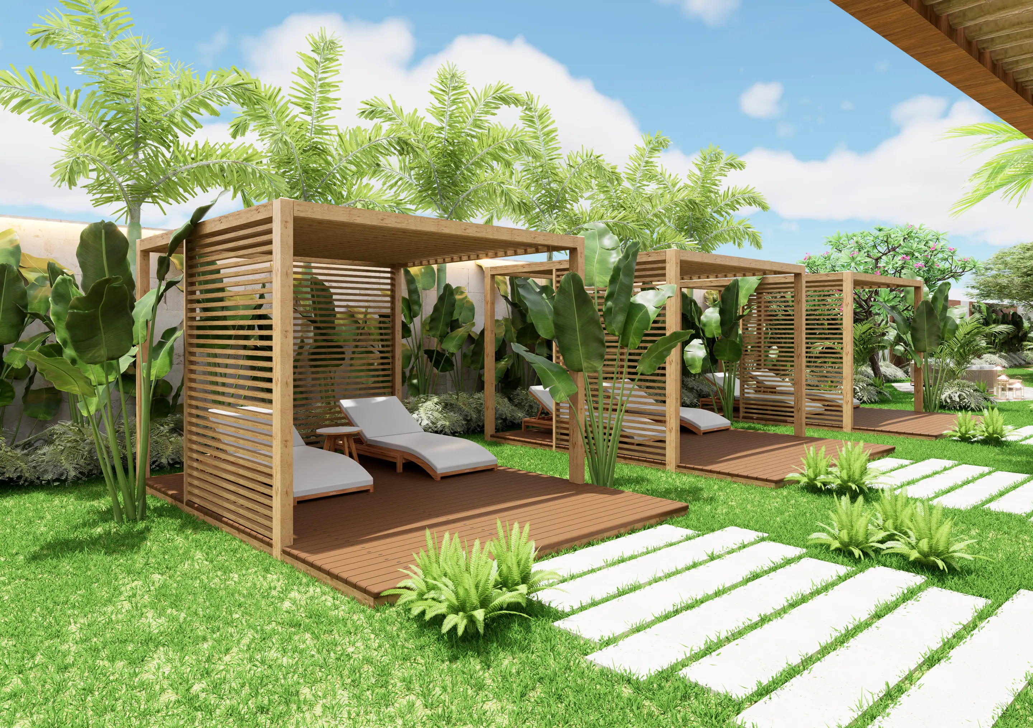
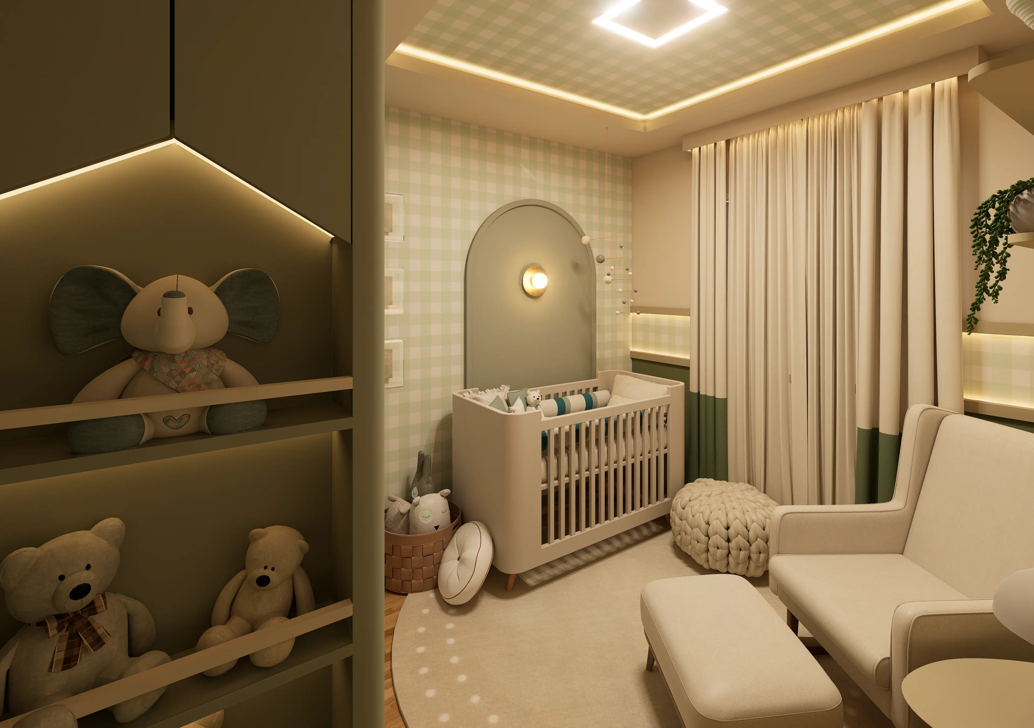
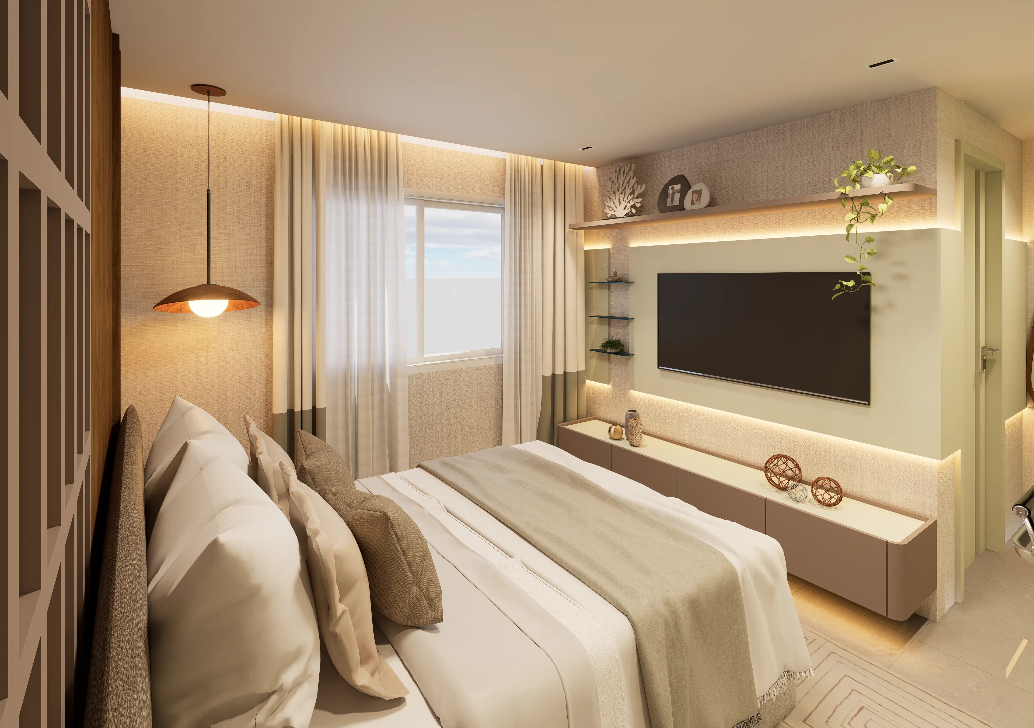
Comprehensive solutions for architects and developers.
Technical precision.
Immersive storytelling.
Concept to reality.
Materials & Lighting.
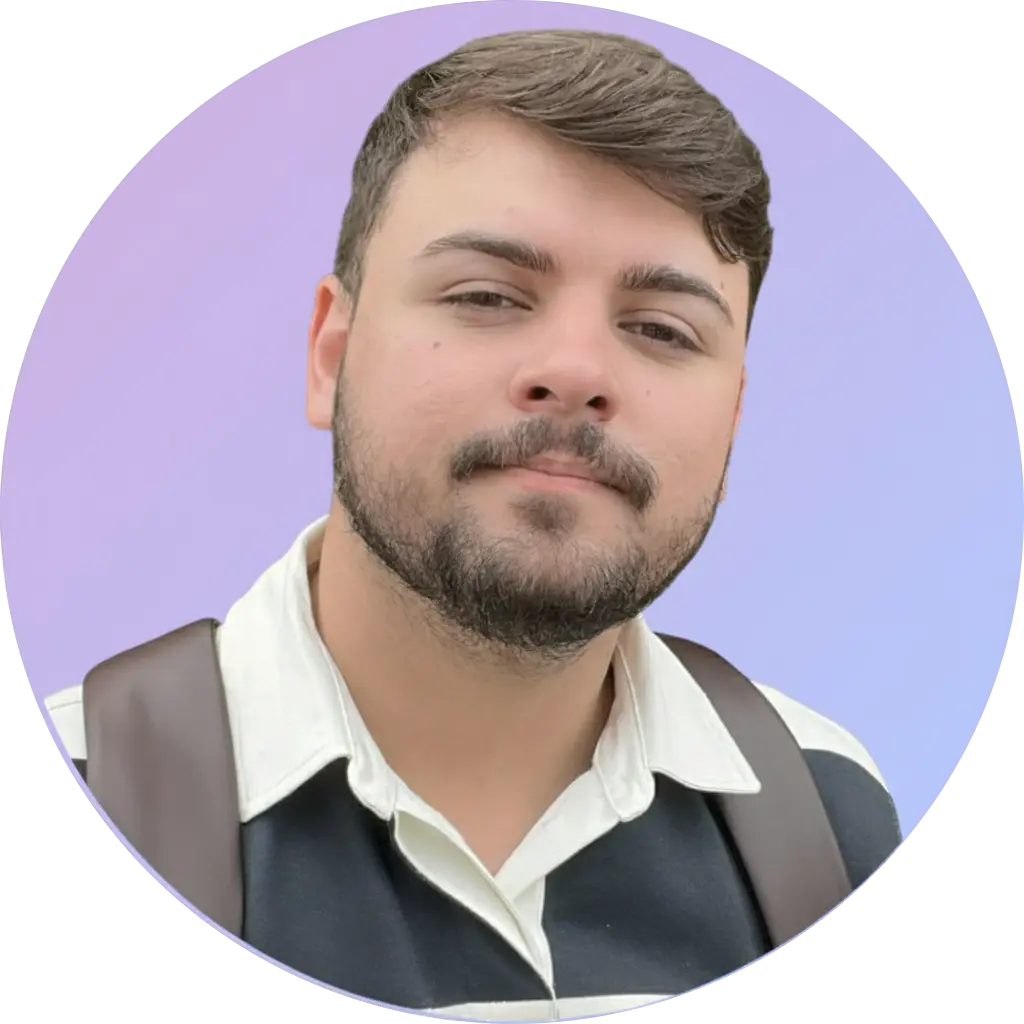
"I am Jerônimo Alves. I translate complex architectural concepts into clear, compelling visual narratives for the global market."
Find Me On:
Do conceito à execução, cuidamos de cada detalhe.
Ready to elevate your project? Get in touch.
contact@jeronimocreativelab.com